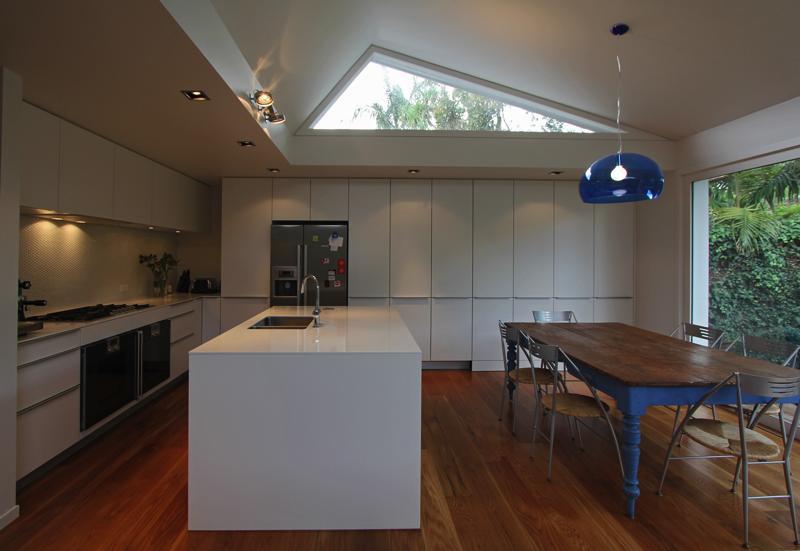Alberon






Alberon
This classic bay villa on a compact Parnell site was enlarged and spatially reconfigured for a young family. The new house provides an open plan living space within a rear addition connected to the garden. The skillion roof form of the extension, evolved from the ‘lean to’, provides natural light and views of the sky, while ensuring privacy is not compromised. Through sliding glass doors, the garden is incorporated into the new living space, maximising the inhabitants perception of available space. Within the plan of the original villa, bedroom and bathroom spaces and were redistributed. A new staircase leads down to utility spaces, double garaging and an additional bedroom suite.
Category
Alterations, Interior Design, Projects, Residential

